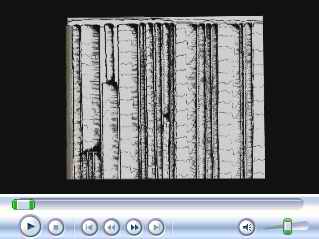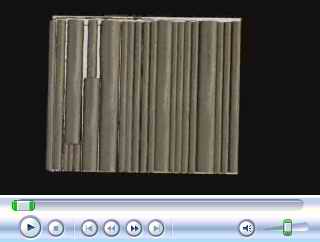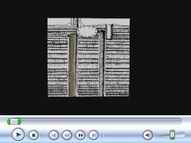| PRIMA PAGINĂ : MEMBRII : REVISTA : ŞANTIERE ARHEOLOGICE : CĂRŢI :CURSURI : FORUM : CĂUTARE |
|---|
The reconstruction of wooden and clay floors, Parţa
Virtual Reconstruction programms used: 3d Studio Max 7, Macromedia Dreamweaver MX 2004, Adobe Premiere 6.0, Microsoft Windows Media Encoder 9.0 series, Foto Canvas 1.1 Author of Media materials: Cosmin Suciu Thanks to: prof.dr. Sabin Adrian Luca, prof.dr. Gheorghe Lazarovici and dr. Martin White for their support. On the site, the clay floor is cleaned (Figure 1.a – real pictures), then it is turned over (Figure 1. b – real pictures) and the hidden wooden sub-structure of the floor is revealed and recorded on site through drawings. The drawings and photographs are imported to 3ds max 7 to use as a reference point for the virtual reconstruction (Figure 1.c the drawing of the mirror image of the wooden floor construction as imported into virtual space). In the virtual space (the 3ds max 7 3D authoring environment) the wooden structure is reconstructed as a virtual model (Figure 1. d). We have now created a virtual reconstruction of the mirror image of the wooden floor structure. Next we turn the wooden floor back to original orientation (Figure 1.e). The wooden beam structure now provides the support of the floor over which, there is added a mixture of clay, straw and water (Figure 1.f).
Pictures:
|
|||||||||
Media
|
 |
|
 |
Step 3 - Virtual simulation of storey floor |
 |
Bibliografie: Gh. Lazarovici, Fl. Drasovean, Z. Maxim, Parţa, vol. I.1,2.
Copyright august 2005: Cosmin Suciu, e-mail to: cos_suciu@yahoo.com, 2005